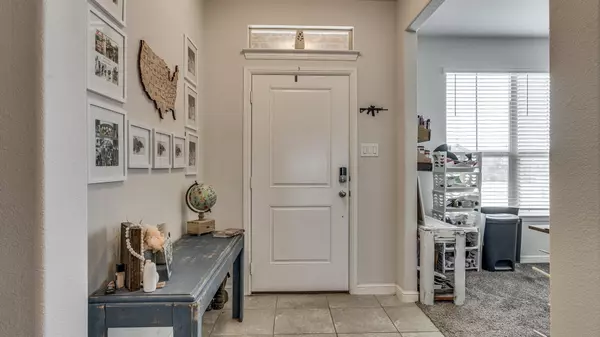For more information regarding the value of a property, please contact us for a free consultation.
1112 Tiburon Trail Cleburne, TX 76033
3 Beds
2 Baths
1,800 SqFt
Key Details
Property Type Single Family Home
Sub Type Single Family Residence
Listing Status Sold
Purchase Type For Sale
Square Footage 1,800 sqft
Price per Sqft $177
Subdivision Belclaire-Phase I
MLS Listing ID 20087691
Sold Date 08/25/22
Style Traditional
Bedrooms 3
Full Baths 2
HOA Fees $33/ann
HOA Y/N Mandatory
Year Built 2020
Annual Tax Amount $5,659
Lot Size 7,492 Sqft
Acres 0.172
Property Description
This charming single story 3bd, 2ba home has an amazing curb appeal and well maintained backyard. Accent wall features added in entryway and primary bedroom. The office space located right off the entry way could be used as formal dining or additional bedroom. This home has a spacious open floor-plan with plenty of windows that allow generous sunlight to filter in. The kitchen features ample cabinet space, beautiful backsplash, stainless steel appliances, gas stove, walk in pantry and seating at the kitchen island makes entertaining a breeze. The primary suite includes a large shower, dual vanity, relaxing garden tub, and large walk in closet. Enjoy the Belclaire Community amenities which include a catch and release fishing pond, gazebo, playground and walking trails. This one is a must see and won't last long!
Location
State TX
County Johnson
Community Fishing, Playground, Sidewalks, Other
Direction From North Main St: Head south on N Main St toward Commerce St, Turn right onto Country Club Rd, Keep right to continue toward S Nolan River Rd, Turn left onto Ashland Dr, Turn right onto Tiburon Trail and home will be be on the left hand side
Rooms
Dining Room 1
Interior
Interior Features Cable TV Available, Double Vanity, Eat-in Kitchen, Flat Screen Wiring, High Speed Internet Available, Kitchen Island, Open Floorplan, Pantry, Tile Counters, Walk-In Closet(s)
Heating Central
Cooling Central Air
Flooring Carpet, Tile
Appliance Dishwasher, Disposal, Gas Cooktop, Gas Oven, Microwave, Plumbed For Gas in Kitchen, Plumbed for Ice Maker
Heat Source Central
Laundry Utility Room, Full Size W/D Area
Exterior
Exterior Feature Covered Patio/Porch
Garage Spaces 2.0
Fence Back Yard, Fenced, Wood
Community Features Fishing, Playground, Sidewalks, Other
Utilities Available City Sewer, City Water, Curbs
Roof Type Shingle
Parking Type Concrete, Driveway, Garage, Garage Door Opener, Garage Faces Front, Inside Entrance
Garage Yes
Building
Lot Description Interior Lot, Landscaped, Lrg. Backyard Grass, Sprinkler System
Story One
Foundation Slab
Structure Type Brick,Rock/Stone
Schools
School District Cleburne Isd
Others
Restrictions Building,Deed
Ownership Emanuel & Cynthia Ramirez
Acceptable Financing Cash, Conventional, FHA, VA Loan
Listing Terms Cash, Conventional, FHA, VA Loan
Financing FHA
Special Listing Condition Phase I Complete, Survey Available
Read Less
Want to know what your home might be worth? Contact us for a FREE valuation!

Our team is ready to help you sell your home for the highest possible price ASAP

©2024 North Texas Real Estate Information Systems.
Bought with Autumn Anderson • Keller Williams Brazos West






